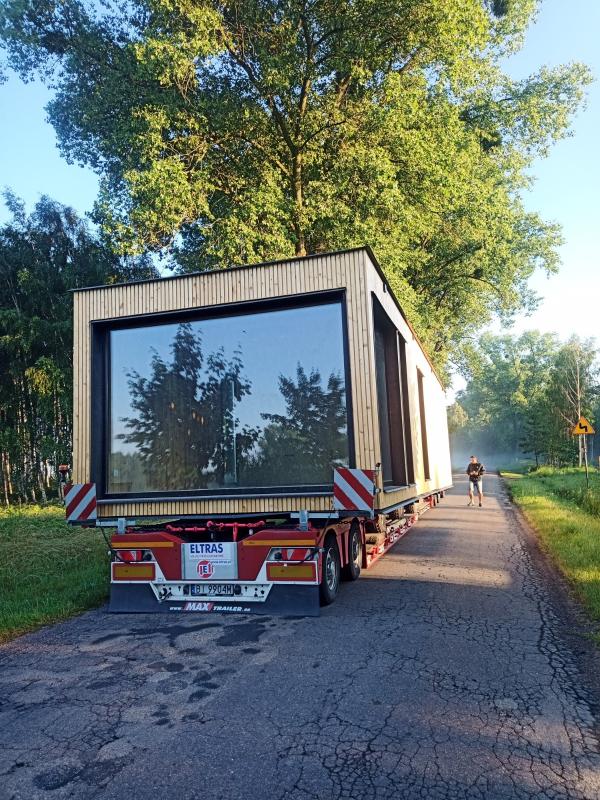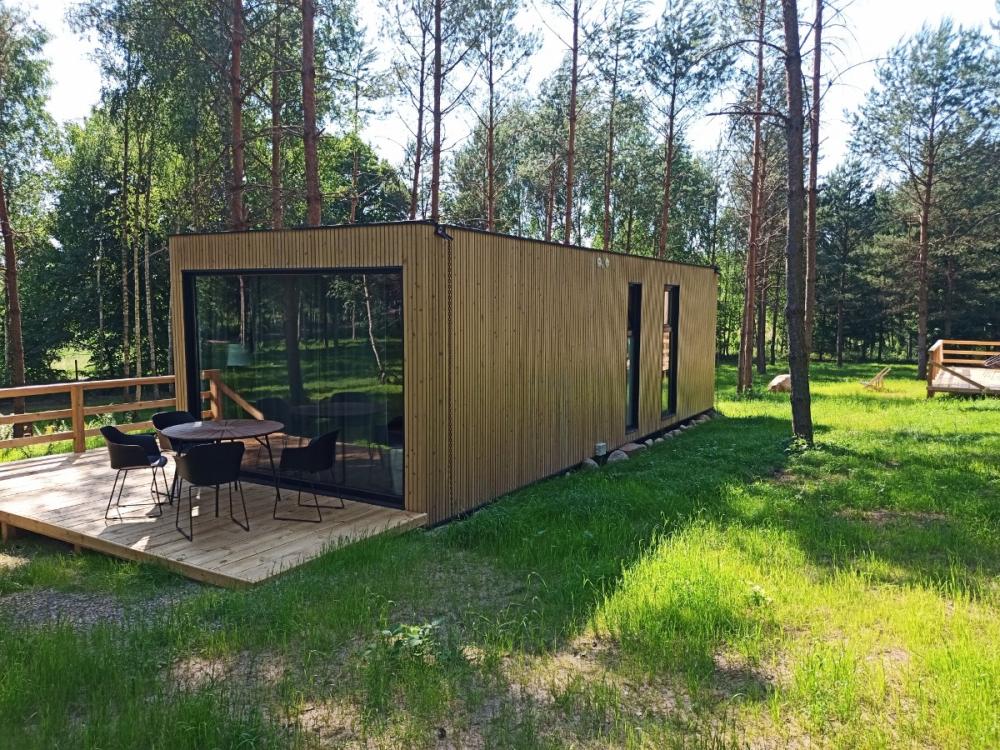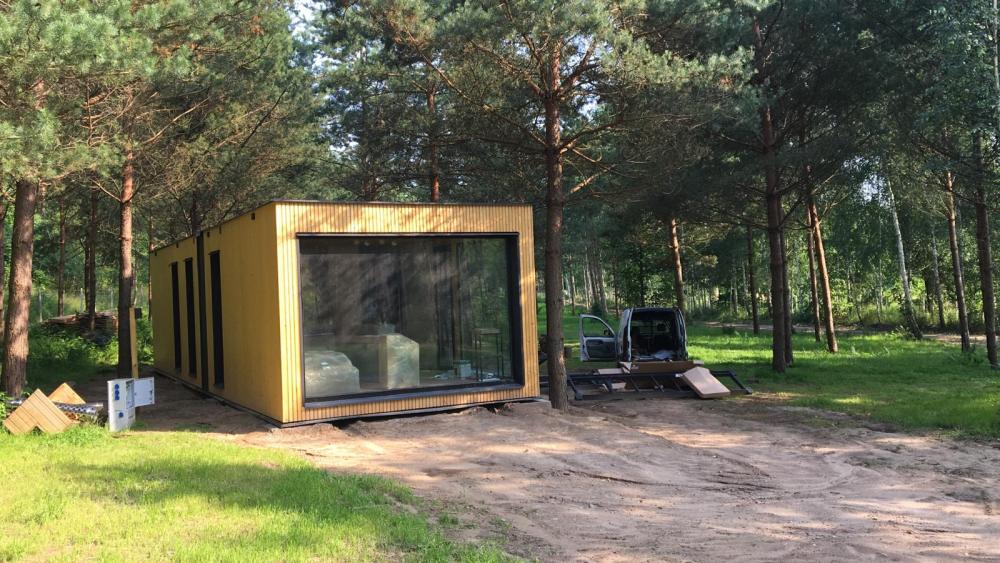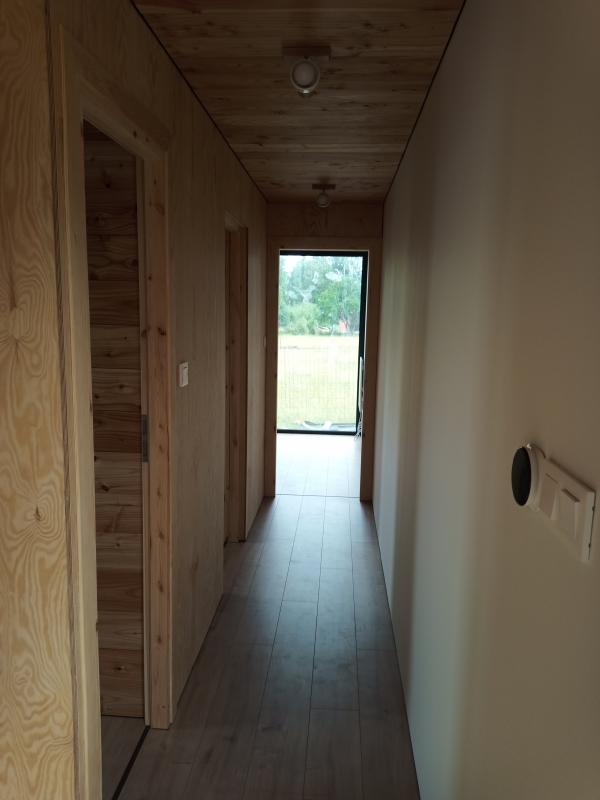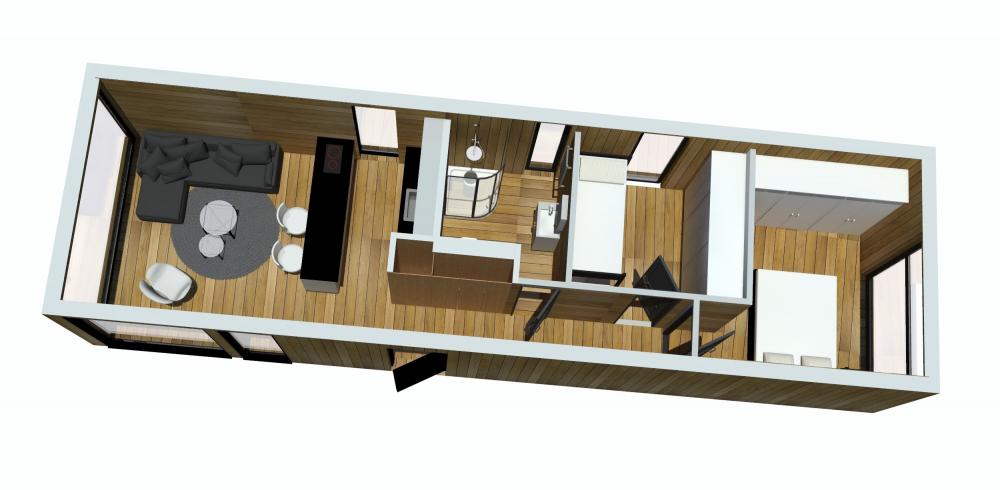ALL-YEAR MOBILE HOUSES made by hand in technology LUXURY CRAFT DESIGN
P&P Homes Panorama 18 // 35 // 50 // 70
Panorama 18 ( 2.45m x 7.25m / 2.65m x 6.68m)*
Panorama 35 ( 3.45m x 10.13m / 3.65m x 9.55m)*
Panorama 50 ( 3.85m x 13.00m / 4.25m x 11.85m)*
Panorama 70 ( 4.25m x 16.45m / 4.55m x 15.30m)*
The year-round P&P HOMES Panorama Mobile Homes provide comfort of use all year round, both in summer and in winter at very low temperatures.
Their advantage is the possibility of moving the size to any place. Where it can be reached on wheels or placed with a crane. And the pre-deployment assembly itself can be done in just one day.
Technical Specifications
VERSION 1.0 - cost 1019 EUR / m2**
A. MAIN FRAME, steel welded construction ( full welds ), the structure is protected by painting with anti-corrosive marine paint twice, in the steel frame an additional wooden skeleton as a supporting sub-structure of the wall sheathing
B. FLOOR total thickness of 140mm insulation
- steel truss made of a rectangular profile
- 100mm PIR sandwich panel
- wood wool 40mm
- pine / spruce floor board
or
- 24mm MFP plate
- foil
- underlay for panels
- MDF / HDF floor panel
C. EXTERNAL WALLS total thickness of 130mm
- 120-140mm wide wooden boarding / varnished / oiled
- window frames, starting strips, endings made of flashings
- wooden grate
- membrane - windproofing
- outer sheathing of the structure - 12mm MFP board
- wooden skeleton in a steel frame - cross structure
- wool insulation 130mm ( 80mm + 50mm )
- active vapor barrier
- internal finish ( plaster on the Duripanel board, painted in any color, waterproof plywood glued to the MFP board, pine / spruce board )
D. ROOF total insulation thickness 220mm, prepared for GREEN ROOF or TERRACE
- flashings
- one piece EPDM membrane
- bituminous wood board (20mm insulation)
- external sheathing of the roof slope made of 25mm boards
- Wooden lattice with a spacing of less than 60 cm, reinforced with steel profiles
200mm wool insulation
- active vapor barrier
- internal finish ( waterproof plywood glued to the MFP board, pine / spruce board )
E. INTERNAL WALLS
- wooden frame structure filled with acoustic wool
- interior finish ( plaster on Duripanel board, painted in any color, waterproof plywood glued to MFP board, larch / pine / spruce board )
F. BATHROOM
- waterproof plywood glued to the MFP board
- shower cubicle 80 // 90 cm with a shower mixer
- toilet bowl, board
- cupboard with wash basin
G. WINDOW / DOOR JOINERY
- PVC external windows, chamber profile in white color, with micro-ventilation, double glazing
- insulated steel entrance door
- internal plate doors (honeycomb)
H. INSTALLATIONS
1.electric
- preparation of building power supply from 3 phases
- installation carried out in walls with a sheath (corrugated pipe)
- cables lead out to one collection point
- switchgear with basic security
- sockets cable 3x2.5mm2, lighting cable 3x1.5mm2
- fixtures and lighting installed
- outdoor lighting at the entrance
2. RTV - led outside the building to connect the antenna
3. water - sewage
- water distributed in the walls in a PEX multilayer pipe, terminated with valves
- under-sink flow heater
- cold and hot water valve
- preparation for connecting water supply from an external network
- sewerage run in insulated walls and floor, one exit for external connection,
4. mechanical ventilation duct, for the kitchen - cooker hood and bathroom
5. electric heaters in bedrooms and living room
6. heating ladder in the bathroom
7. air conditioning ( also controlled by WIFI ) - an option at an additional cost of 1000 euro
8. air curtain above the entrance door - option at an additional cost of 600 euros
9. a tightened fastening system with transport wheels and a drawbar - for transport within the plot and loading onto a semi-trailer / trailer / platform without the use of a crane - option for an additional EUR 1000 per axle
VERSION 3.0 - cost 1199 EUR / m2**
A. MAIN FRAME, steel welded construction (full welds), the structure is protected by painting with anti-corrosive marine paint twice, in the steel frame an additional wooden skeleton as a supporting sub-structure of the wall sheathing
B. FLOOR total thickness of 140mm insulation
- steel truss made of a rectangular profile
- 100mm PIR sandwich panel
- wood wool 40mm
- 24mm MFP plate
- isolation foil
- heating - infrared heating mat (also controlled by WIFI)
- Vinyl floor panel
C. EXTERNAL WALLS total thickness of 170mm
- Polish formwork in rhombus impregnated / varnished / oiled
- window frames, starting strips, endings made of flashings
- wooden grate
- membrane - windproofing
- outer sheathing of the structure - 12mm MFP board
- wooden skeleton in a steel frame - cross structure
- wool insulation 170mm (120mm + 50mm)
- active vapor barrier
- interior finish ( plaster on Duripanel board, painted in any color, waterproof plywood glued to MFP board, larch / pine / spruce board )
D. ROOF total insulation thickness 220mm, prepared for GREEN ROOF or TERRACE
- flashings
- one piece EPDM membrane
- bituminous wood board (20mm insulation)
- external sheathing of the roof slope made of 25mm boards
- Wooden lattice with a spacing of less than 60 cm, reinforced with steel profiles
- 200mm wool insulation
- active vapor barrier
- internal finish ( waterproof plywood glued to the MFP board, larch / pine / spruce board )
E. INTERNAL WALLS
- wooden frame structure filled with acoustic wool
- internal finish (plaster on Duripanel board, painted in any color, waterproof plywood glued to MFP board, larch / pine / spruce board )
F. BATHROOM
- Vinyl panel on wet walls
- shower cubicle 80 // 90 cm with a shower mixer
- hanging toilet bowl, slow-falling toilet seat
- cupboard with wash basin
- mirror with a cupboard above the sink
G. WINDOW / DOOR JOINERY
- PVC external windows, chamber profile in color, with micro-ventilation, triple-pane package
- insulated steel entrance door
- internal doors - wooden, oiled
H. INSTALLATIONS
1.electric
- preparation of building power supply from 3 phases
- installation carried out in walls with a sheath (corrugated pipe)
- cables lead out to one collection point
- switchgear with protection
- sockets cable 3x2.5mm2, lighting cable 3x1.5mm2
- fixtures and lighting installed
- outdoor lighting at the entrance
- LED lighting around the cottage
2. RTV - led outside the building to connect the antenna
3. water - sewage
- water distributed in the walls in a PEX multilayer pipe, terminated with valves
- flow heater
- two manifolds, cold and hot water
- preparation for connecting water supply from an external network
- sewerage run in insulated walls and floor, one exit for external connection,
4. mechanical ventilation duct, for the kitchen - cooker hood and bathroom
5.electric heaters in the bedrooms and the living room (also controllable via WIFI)
6. heating ladder in the bathroom
7. air conditioning ( also controlled by WIFI ) - an option at an additional cost of 1000 euro
8. air curtain above the entrance door - option at an additional cost of 600 euros
9. a tightened fastening system with transport wheels and a drawbar - for transport within the plot and loading onto a semi-trailer / trailer / platform without the use of a crane - option for an additional EUR 1000 per axle
VERSION 5.0 - cost 1419 EUR / m2**
A. MAIN FRAME, steel welded construction (full welds), the structure is protected by painting with anti-corrosive marine paint twice, in the steel frame an additional wooden skeleton as a supporting sub-structure of the wall sheathing
B. FLOOR total thickness of 140mm insulation
- steel truss made of a rectangular profile
- 120mm PIR sandwich panel
- wood wool 40mm
- 24mm MFP plate
- isolation foil
- infrared heating mat (also controlled by WIFI)
- Vinyl floor panel / Barlinek board
C. EXTERNAL WALLS total thickness of 160mm
- Scandinavian spruce rhombus formwork, impregnated / varnished / oiled
or
- ventilated facade made of larch slats in a rhombus, fiber-cement panel, Alucobond
- window frames, starting strips, endings made of flashings
- wooden grate
- membrane - windproofing
- outer sheathing of the structure - 15mm MFP board
- wooden skeleton in a steel frame - cross structure
- insulation wood wool 160mm (120mm + 40mm) with much better properties than wool
- active vapor barrier
- interior finish ( plaster on Duripanel board, painted in any color, waterproof plywood glued to MFP board, larch / pine / spruce board )
D. ROOF total insulation thickness 240mm, prepared for GREEN ROOF or TERRACE
- flashings
- one piece EPDM membrane
- bituminous wood board (20mm insulation)
- external sheathing of the roof slope made of 25mm boards
- Wooden lattice with a spacing of less than 60 cm, reinforced with steel profiles
- insulation with wood wool 220mm
- active vapor barrier
- internal finish ( waterproof plywood glued to the MFP board, larch / pine / spruce board)
E. INTERNAL WALLS
- wooden frame structure filled with wood wool
- interior finish ( plaster on Duripanel board, painted in any color, waterproof plywood glued to MFP board, larch / pine / spruce board )
F. BATHROOM
- Vinyl panel on wet walls
- shower cubicle 80 // 90 cm with a shower mixer
- hanging toilet bowl, slow-falling toilet seat
- cupboard with wash basin
- mirror with a cupboard above the sink
G. WINDOW / DOOR JOINERY
- PVC external windows, chamber profile in color, with micro-ventilation, triple-pane package
- insulated wooden entrance door
- knotless wooden interior doors
H. INSTALLATIONS
1. electric
- preparation of building power supply from 3 phases
- installation carried out in walls with a sheath (corrugated pipe)
- cables lead out to one collection point
- switchgear with protection
- sockets cable 3x2.5mm2, lighting cable 3x1.5mm2
- fixtures and lighting installed
- outdoor lighting at the entrance
- LED lighting around the cottage
- time clock ( also controlled by WIFI )
2. RTV - led outside the building to connect the antenna
3. water - sewage
- water distributed in the walls in a PEX multilayer pipe, terminated with valves
- flow heater
- two manifolds, cold and hot water
- preparation for connecting water supply from an external network
- sewerage run in insulated walls and floor, one exit for external connection,
4. mechanical ventilation duct, for the kitchen - cooker hood and bathroom
5. electric heaters in the bedrooms and the living room (also controllable via WIFI)
6. heating ladder in the bathroom
7.Air conditioning ( also controlled by WIFI )
8. air curtain above the entrance door
And. a tightened fastening system with transport wheels and a drawbar - for transport within the plot and loading onto a semi-trailer / trailer / platform without the use of a crane - option for an additional EUR 1000 per axle
-
*It is possible to extend each house by a multiple of 1.15m in length - by changing the surface
-
**The given prices are for m2 on the floor of the selected area, rounded to full m2, they do not include VAT
- delivery from Poland

